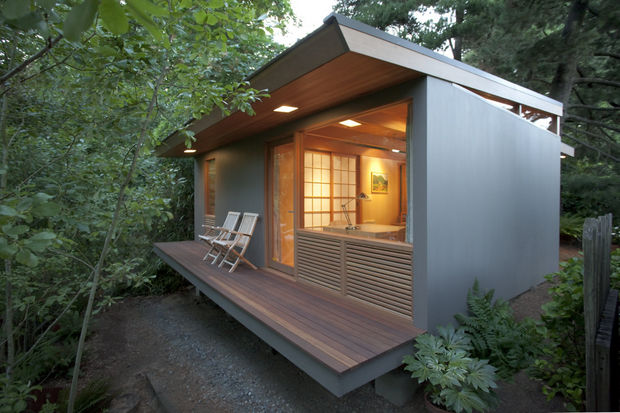For many homes, the garage is easily the converted stock room where items that the family does not use anymore are junked and stored away. As this is the case, the garage, all too often, gets really messy and unorganized. Sometimes, it is no longer used to park the cars in, especially when there are just so many items inside. This can be avoided with some cleaning and of course, a re-organization of the room.
Putting in shelving and cabinets almost always makes the room a lot better kept. Some homeowners, though, are a bit hesitant to do this thinking these add ons will take on additional space, thus making the room smaller. But you can actually built open type hanging shelves on your garage that can expand from wall to wall and floor to ceiling, where everything can be kept in order, and where the room is kept large and spacious.
Below are the instructions for making hanging garage shelves. You would need nails, hammer, saw and 2×4" lumber boards for this project.
- First measure the area where you desire to have the hanging shelves installed. Decide the depth and the width of the shelves and make sure that you get the accurate digits for this.
- Following the measurements you already have, cut about four pieces of your lumber wood, matching the height of your area . These four pieces are going to serve as the pillars, or vertical support. Make sure to give this an extra two inches, as the extra inches would be where you will put the attachments once you hang this from the ceiling joints.







